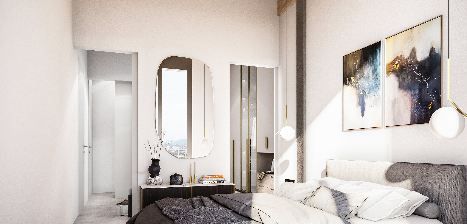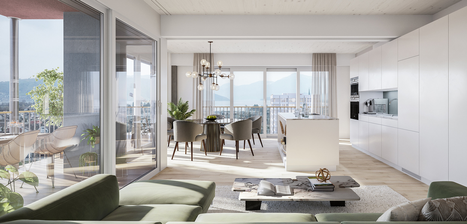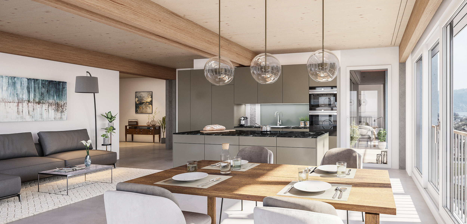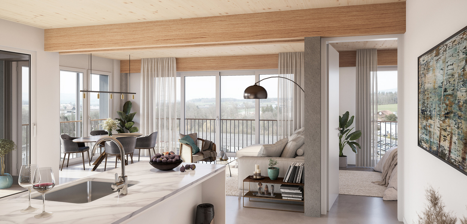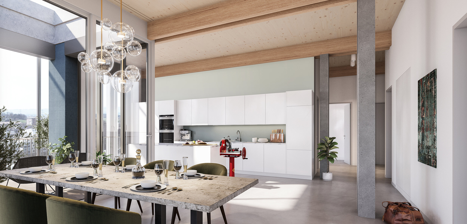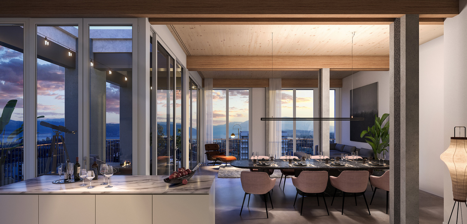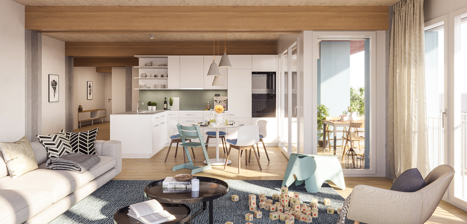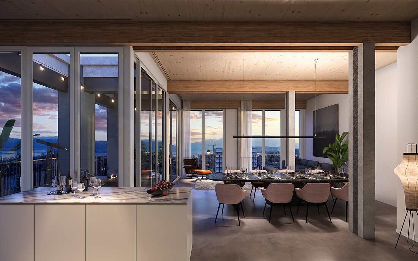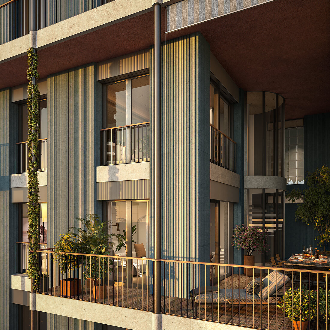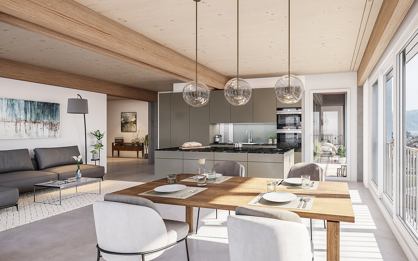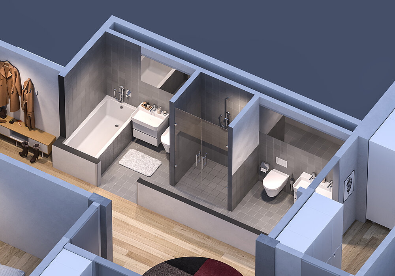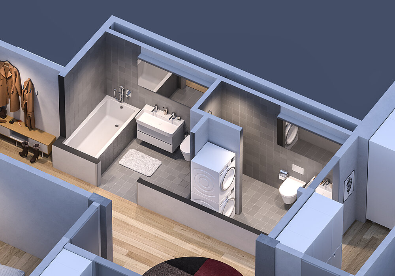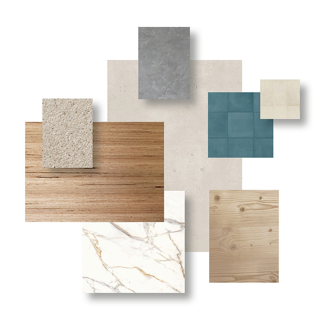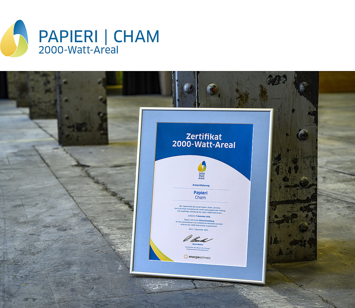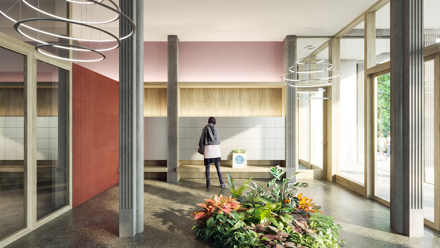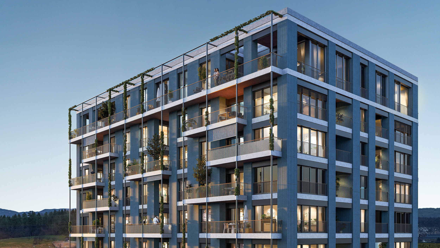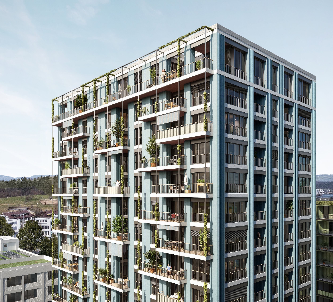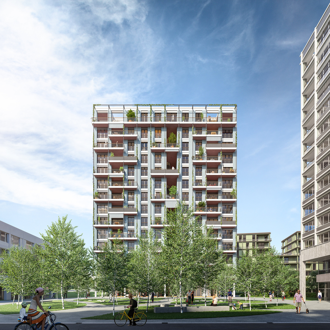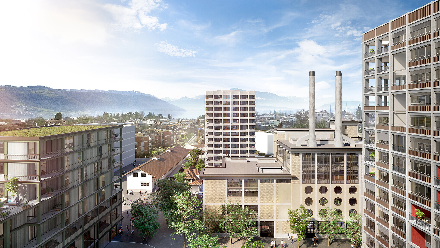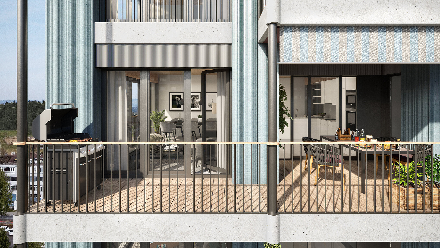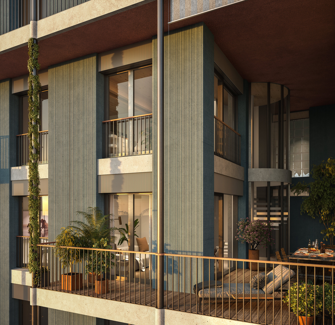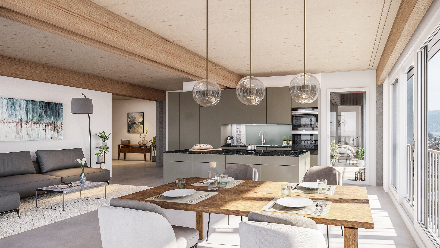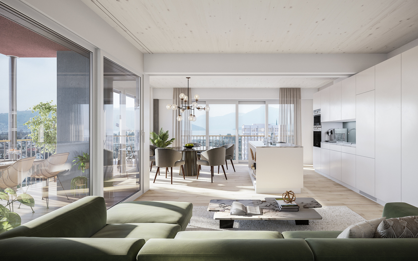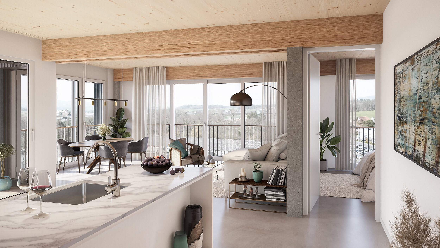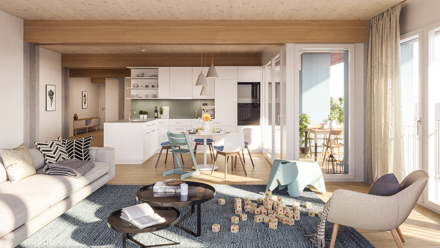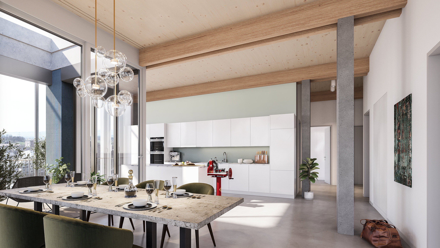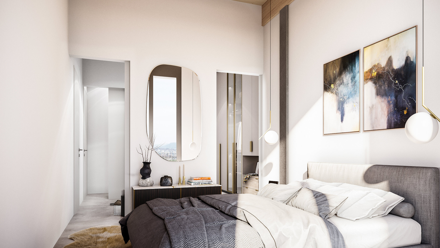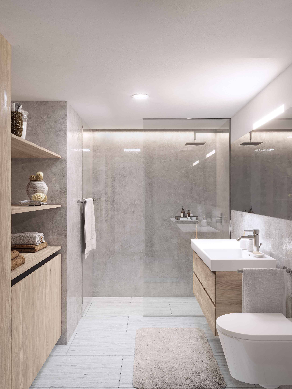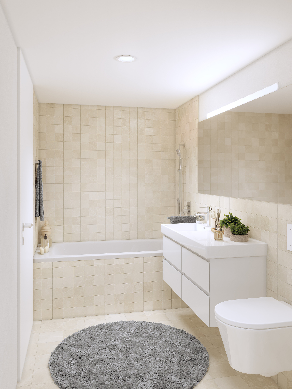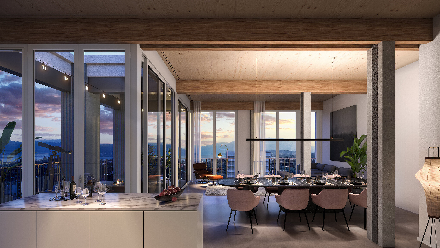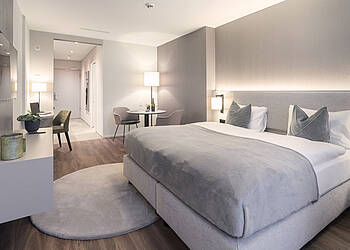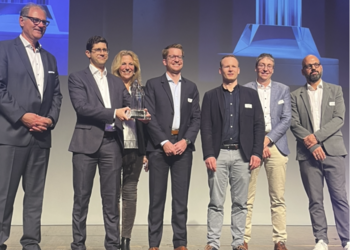Building I
A range of properties characterized by sustainability
Are you looking for a new home for your family? A dream apartment for two or a smart home just for you where you can lock the door behind you at any time and go away on a trip without having to worry?
Building I is a high-rise building that’s looking for like-minded inhabitants. The sustainable and advanced hybrid timber construction ensures an immensely comfortable home. The finishing touches. You determine the fine details of the floor plan and put together the internal fit-out of your apartment yourself. Experience a high level of comfort in your home and incorporate any of your own individual requirements.
Move in is scheduled in 2025.
All apartments are sold.
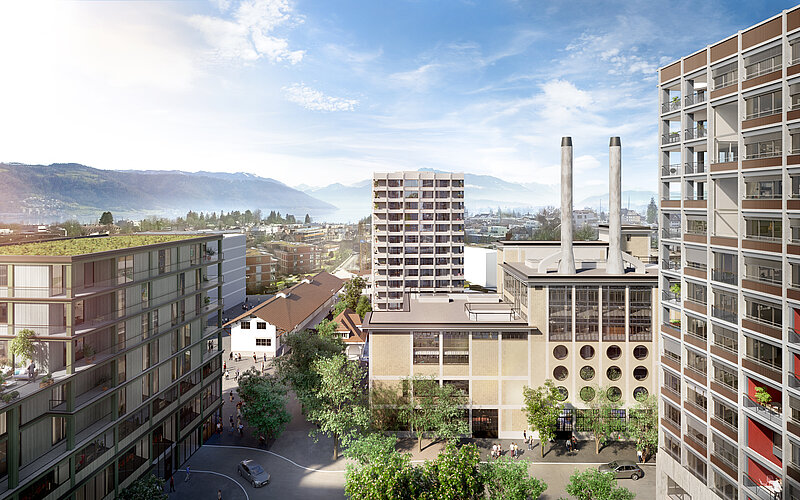
Building I
Architecture
Sustainable construction
The striking high-rise is in a central location on the site and bears the hallmark of the Zurich architectural firm Huggenbergerfries. The 13-story timber-concrete composite design impresses with its powerful structure. The many environmental benefits of wood as a renewable material that absorbs CO2 align with the site’s climate goals. What’s remarkably appealing about the interior of the apartments are the traditional ceilings and wooden beams, which really add to the coziness of the spaces. By sealing or painting the ceiling, you can personalize the look of your apartment.
A large daycare center is located on the ground floor. The former boiler house a short distance away is the area’s landmark building.
