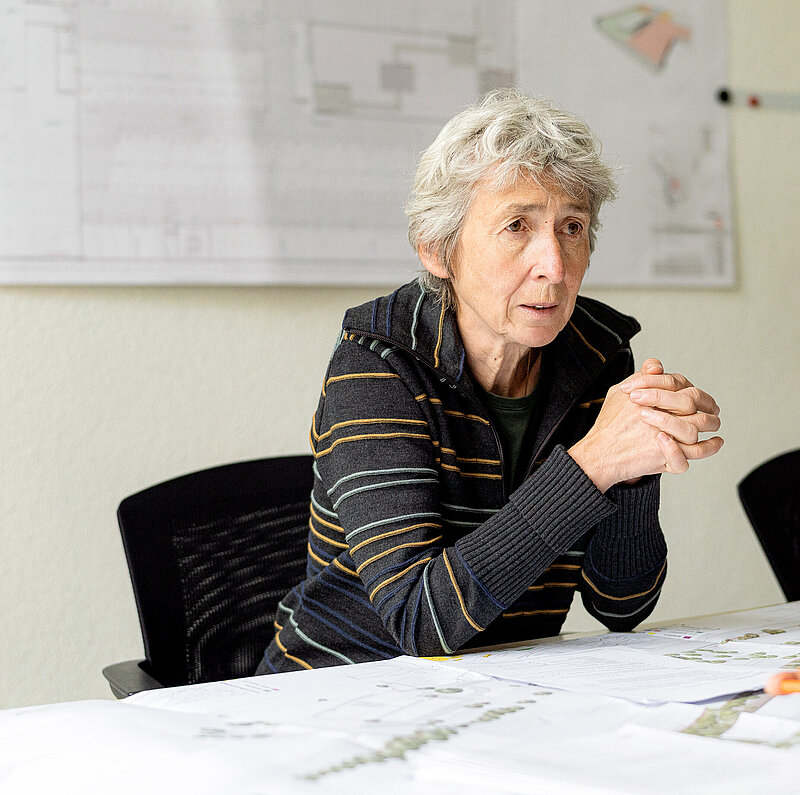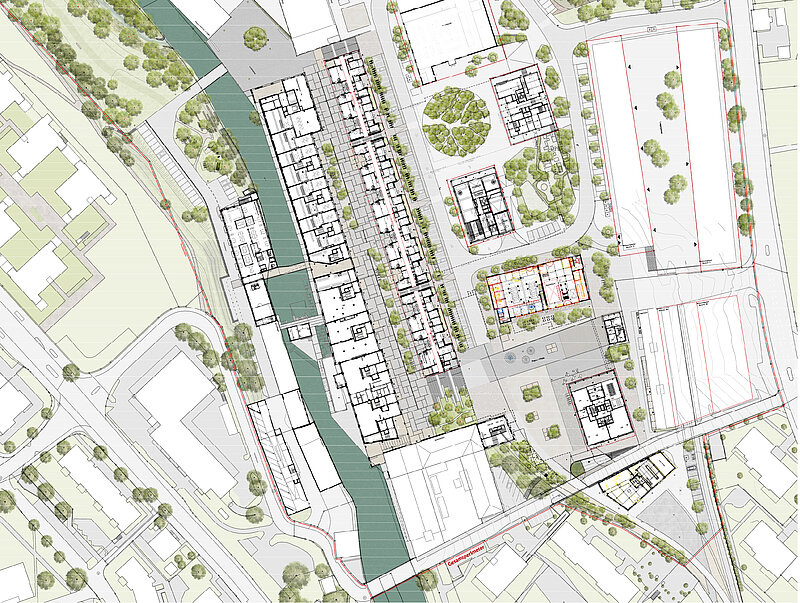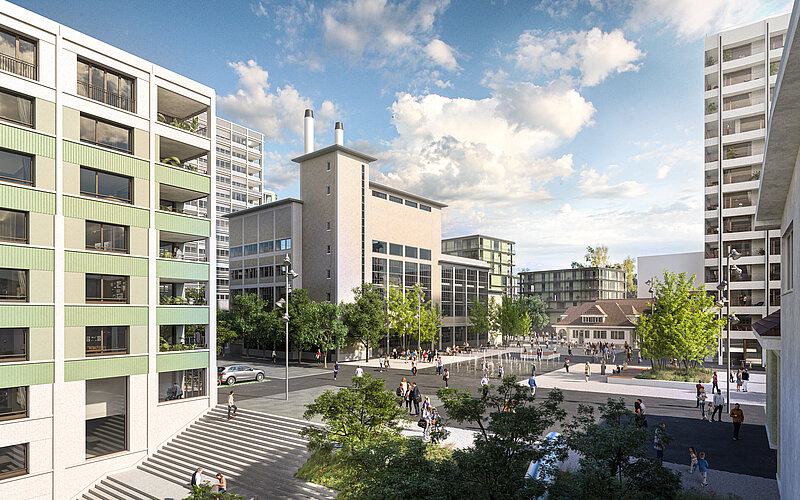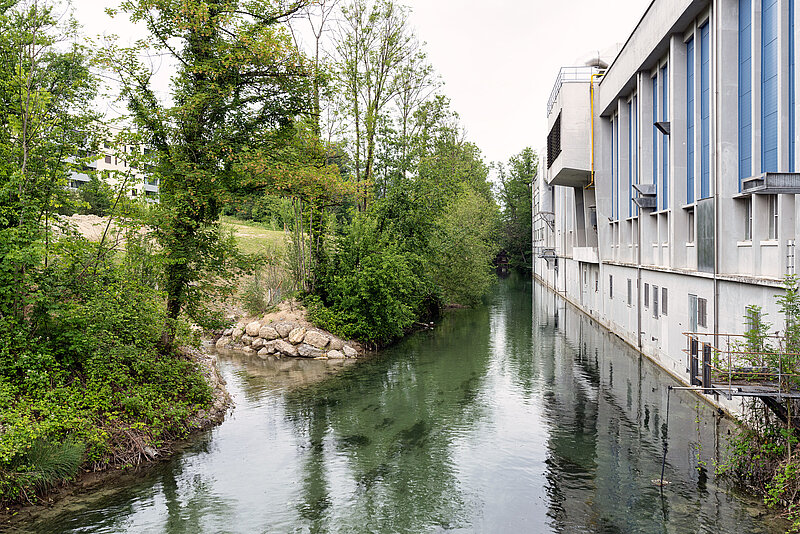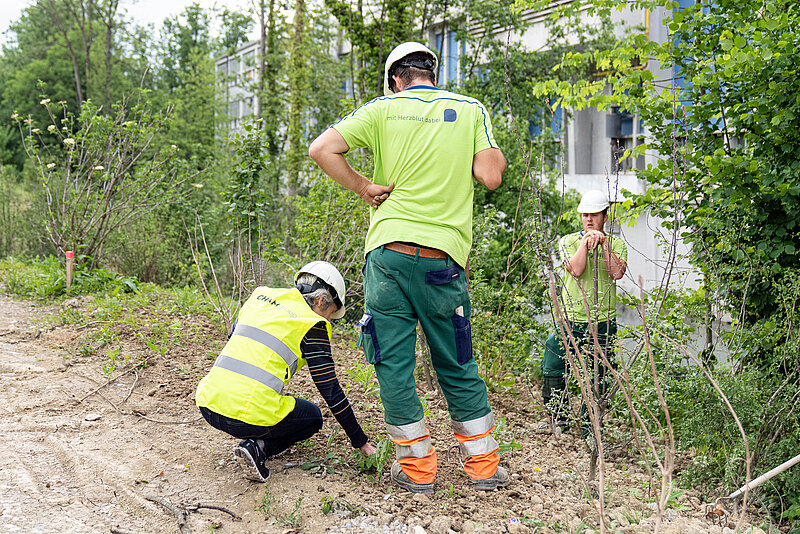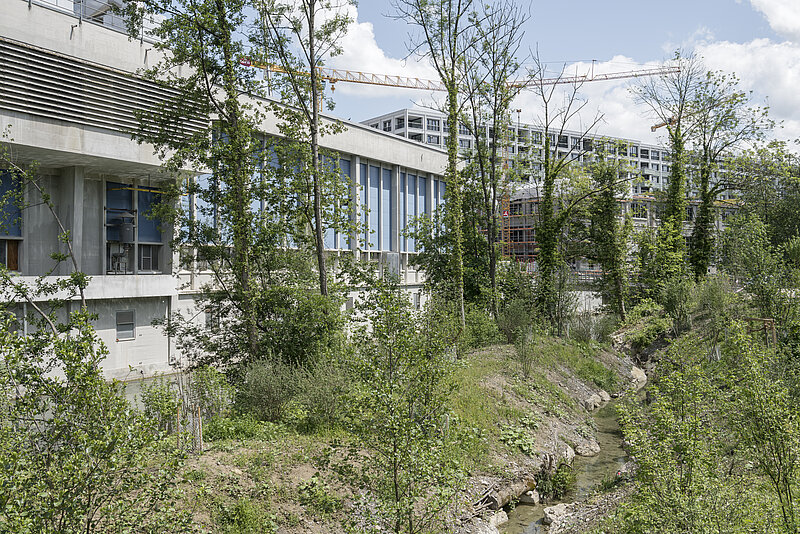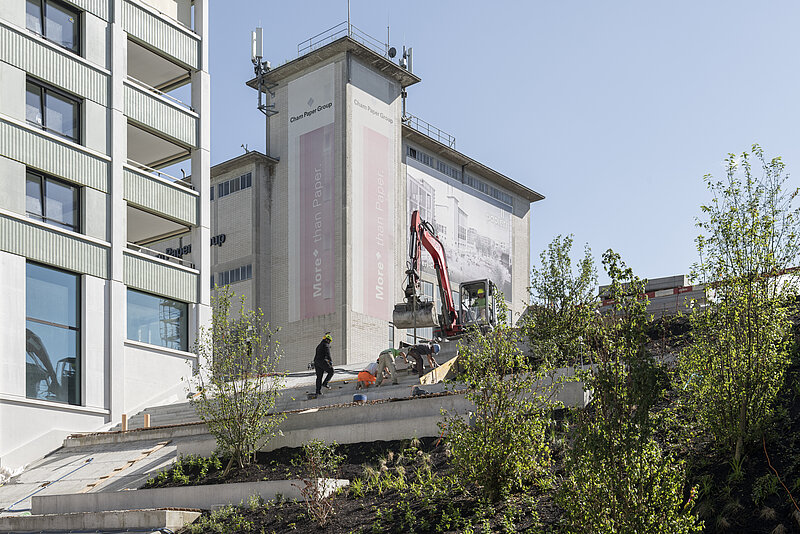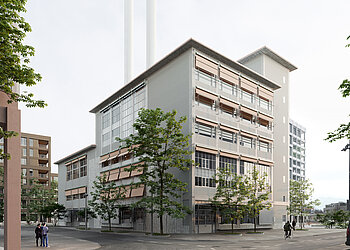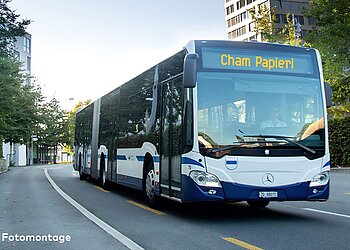«This canal is a cultural asset. The integration of large, gnarled rootstocks was a requirement of the Environment Agency,» says Illien. «But over there, the plants will increasingly camouflage the bricks of the canal.» During the planning process, the landscape architect repeatedly faced the dilemma of how much of the existing site should be retained and how much should be redesigned. Rita Illien illustrates this balancing act starting from the Lorze bridge, using the example of the blackberries that are currently displaying delicate lilac blooms next to a white elder bush on the riverbank. «Blackberries can be incredibly prolific, but are beautiful when in flower.»
«This canal is a cultural asset. The integration of large, gnarled rootstocks was a requirement of the Environment Agency.»
Crossing Trafoplatz, we walk past a large retaining wall that is still covered in scaffolding. The original plan included another set of stairs, but this gave way to a new, better idea: the imposing wall will be completely covered with climbers, becoming a distinctive green feature between Lorze bridge and Maschinengasse. A large group of trees in the middle of Trafoplatz will ensure that it will no longer be perceived as a barren asphalt surface, but as an attractive square.
The impressive dimensions of Maschinengasse are slowly becoming apparent as the scaffolding is removed. This area is being transformed into a valuable living and meeting space with an informal feel, including necessary functions such as fire department access, of course. The groups of lime trees that will be planted at staggered intervals along the road could reach the third floor in five to ten years. Groves of smaller ornamental trees, a ping-pong table, wooden horses for children, a trampoline and bike racks will be positioned under the trees. And here too, the principle of the field-like surfacing concept will be apparent, dividing the labyrinth of alleyways into zones for human use.
