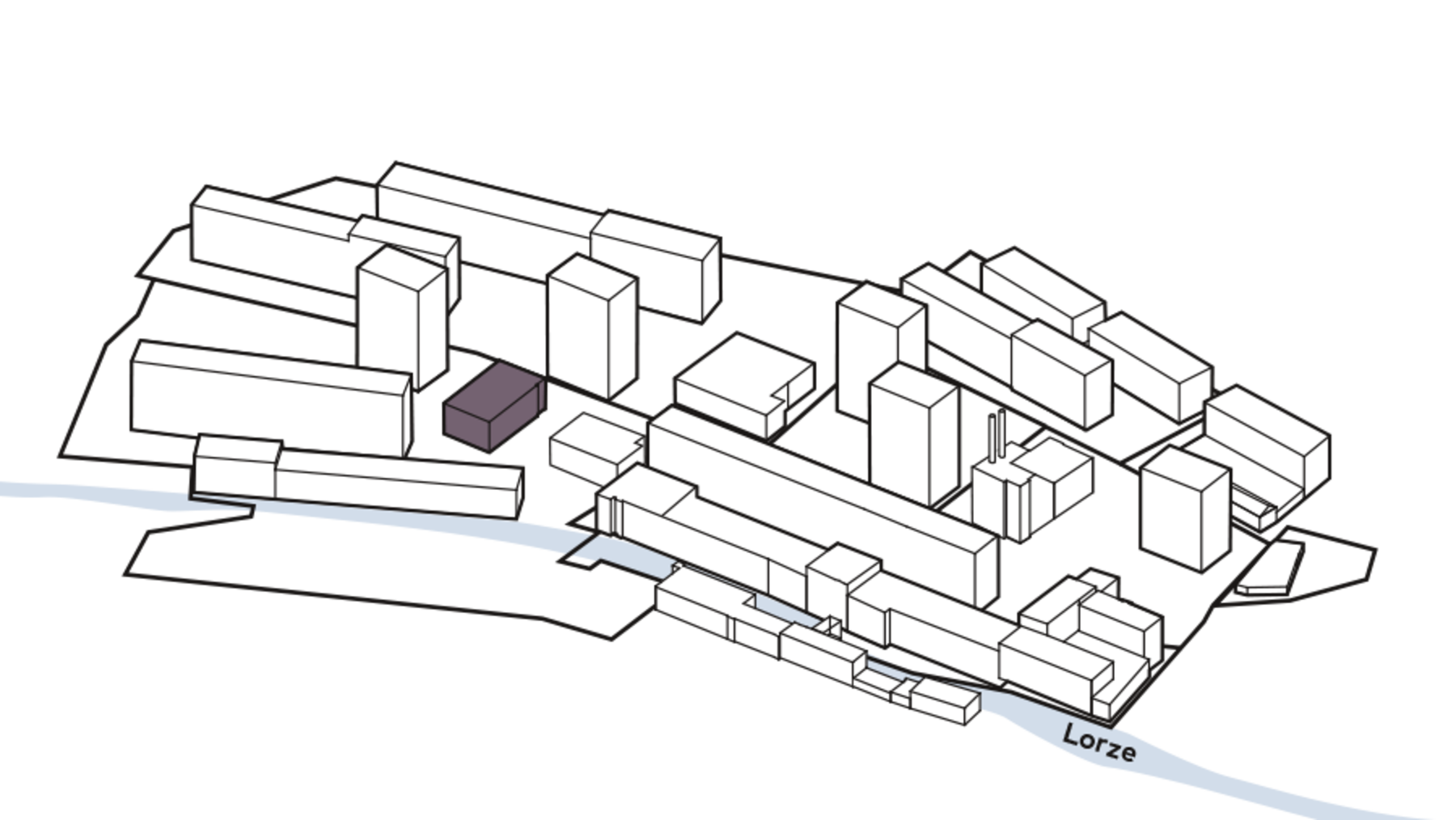Ground floor | Mezzanine | 1st floor: 3 industrial halls of approx. 260 m² each, organized on three levels, mostly with ceiling heights of up to nearly 4 meters, with attractive dual access (rental units D01-D03).
2nd floor: 3 flexible office units of approx. 210–250 m² each with double-height halls. Optional installation of kitchen or meeting room (rental units D06, D07). Rental unit D05 (250 m²) as a light-filled mezzanine office with a gallery.
Mezzanine: Approximately 115 m² with a large terrace overlooking Trafoplatz, ideal for use as a reception area or bistro. High ceilings up to 4 meters. (Rental unit D04)
3rd floor: Two flexible office units of approx. 170 m² each, complemented by a common area at the atrium. (Rental units D08/09)"

