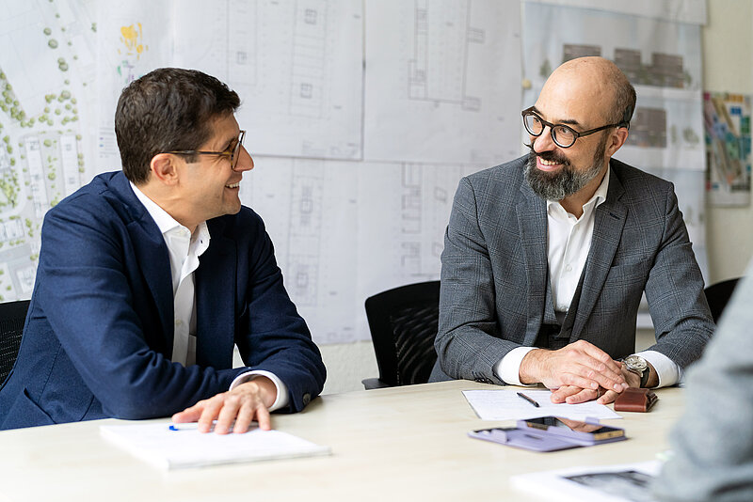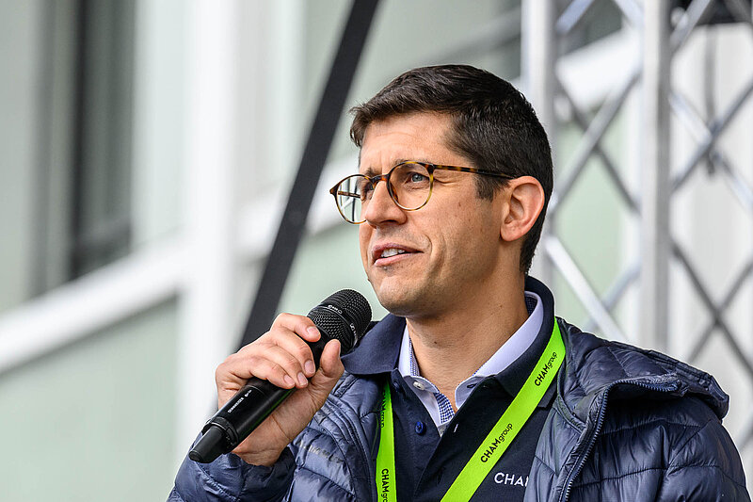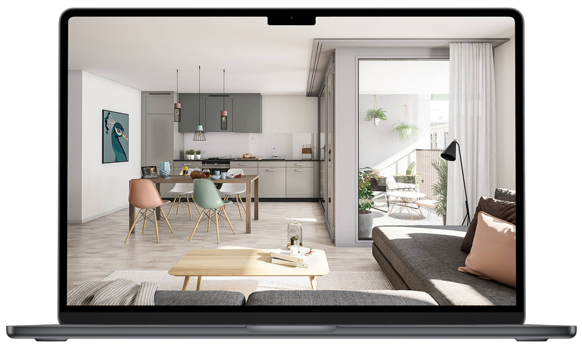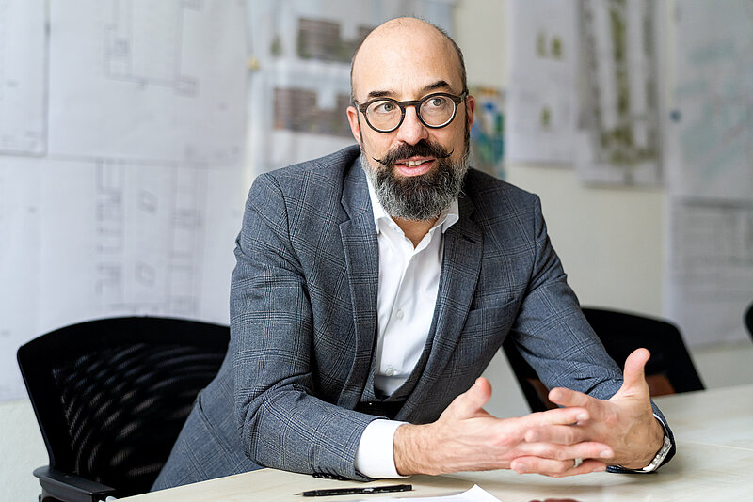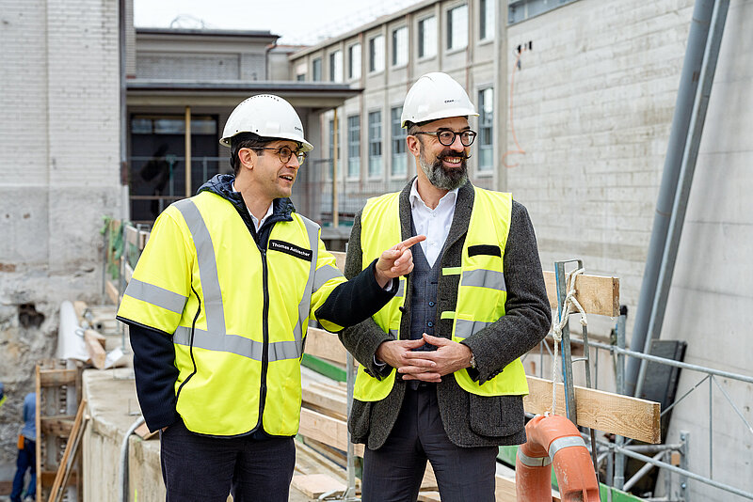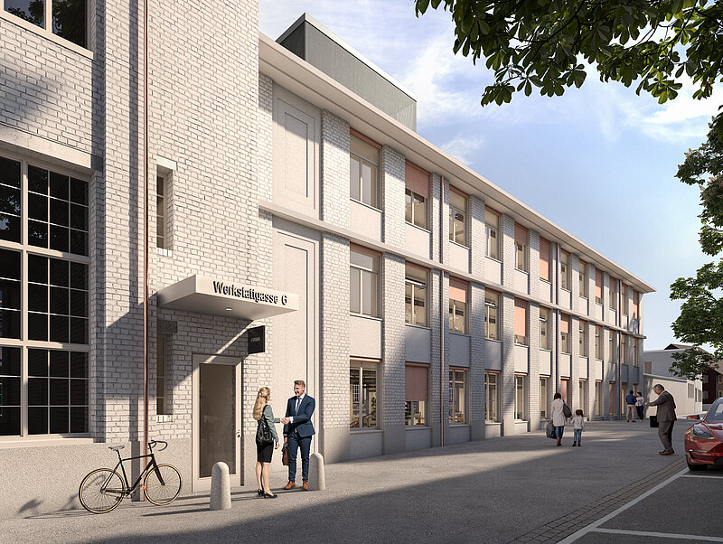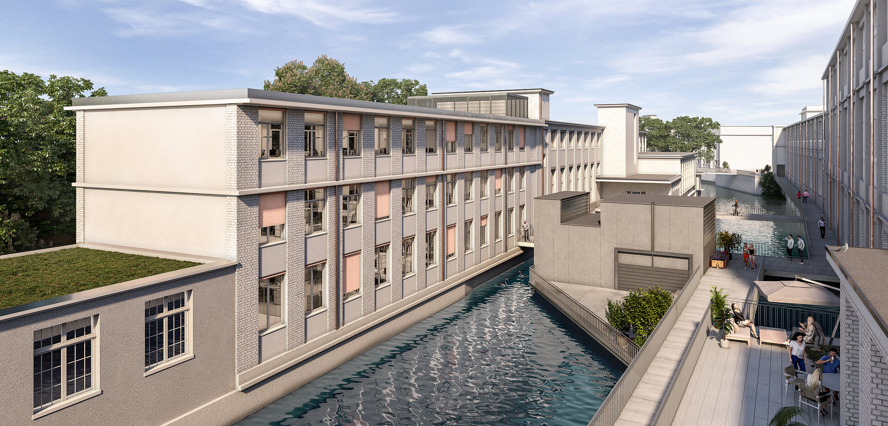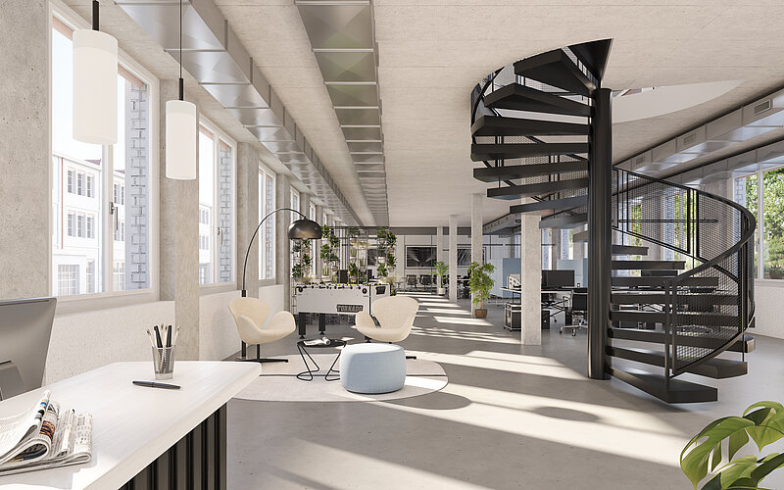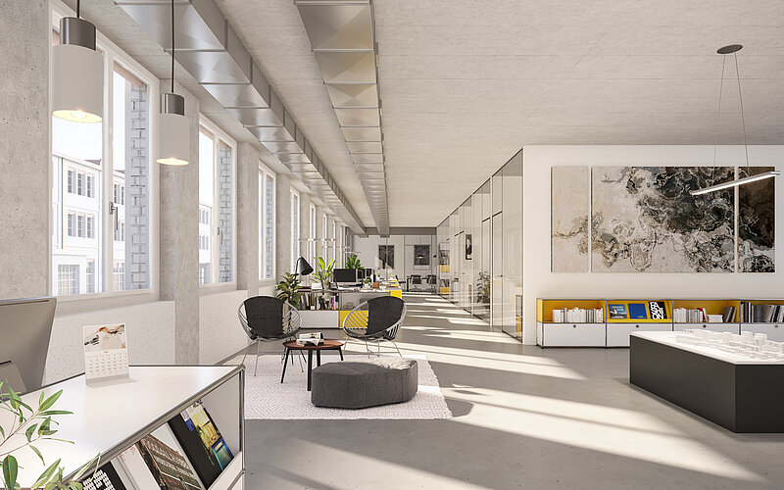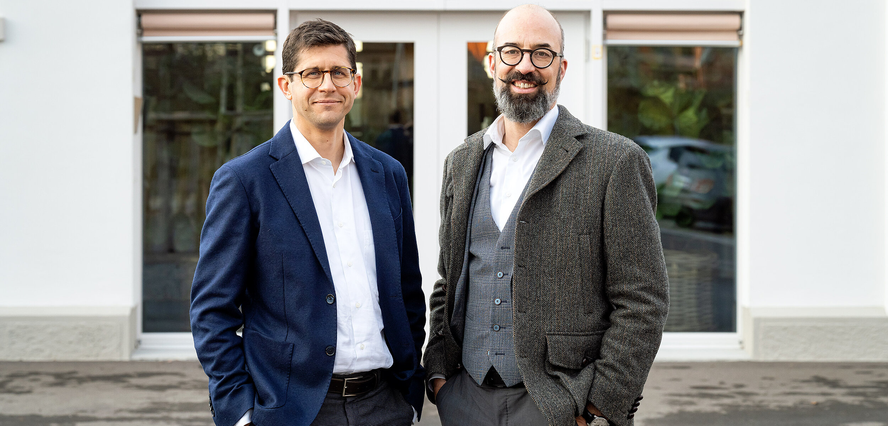Papieri People
Thomas Aebischer and Patrick Röösli
Preserving the site’s history
On the 11-hectare Papieri site, new buildings are being constructed, while former industrial ones like the paper machinery halls, engine shed and warehouse are being converted and repurposed. The challenge facing the architects is to strike a harmonious balance between old and new. Patrick Röösli is up to the task. He and his team have already overseen the total renovation of the engine shed, and he also designed the new «Zentrallager» office building that is currently being built inside the former central warehouse.
Thomas Aebischer, CEO of the Cham Group, only recently opened the gates to the new neighborhood at the official pre-opening in September. He heads up the Cham Group’s Papieri team, which, alongside the site planning and development work, is taking on more and more responsibility for the running and management of the new neighborhood. Preserving the history of the site is a top priority for them.
